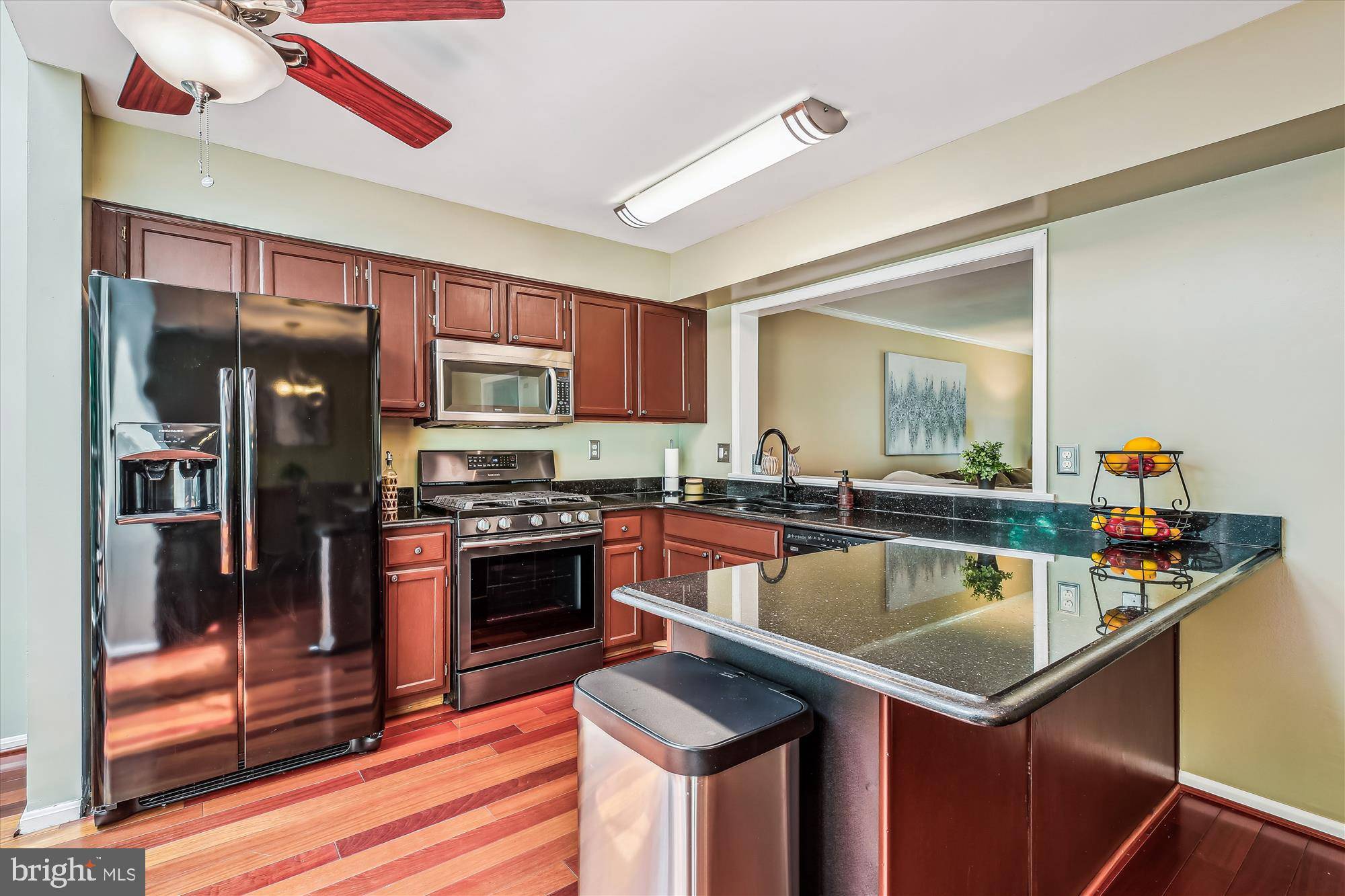14329 LONG CHANNEL DR Germantown, MD 20874
3 Beds
4 Baths
2,175 SqFt
OPEN HOUSE
Sat Jun 21, 11:00am - 1:00pm
Sun Jun 22, 1:00pm - 3:00pm
UPDATED:
Key Details
Property Type Townhouse
Sub Type Interior Row/Townhouse
Listing Status Coming Soon
Purchase Type For Sale
Square Footage 2,175 sqft
Price per Sqft $239
Subdivision Churchill Town Sector
MLS Listing ID MDMC2186092
Style Colonial
Bedrooms 3
Full Baths 3
Half Baths 1
HOA Fees $112/mo
HOA Y/N Y
Abv Grd Liv Area 1,518
Year Built 1989
Available Date 2025-06-19
Annual Tax Amount $5,002
Tax Year 2024
Lot Size 1,587 Sqft
Acres 0.04
Property Sub-Type Interior Row/Townhouse
Source BRIGHT
Property Description
Wake up to water views and unwind with nature in your backyard. Backing to Little Lake Seneca and Black Hill Regional Park, this home offers a rare, peaceful setting. Keep your kayak by the back door and paddle out anytime.
This larger model (2,175 finished sf) features an expanded breakfast nook and a spacious gourmet kitchen. With three bedrooms and three-and-a-half baths, there's plenty of room to live, work, and entertain. The main level offers a large living room, a renovated powder room, an eat-in gourmet kitchen, and a dining area that opens to a private deck with wooded and lake views. Wood floors throughout.
Upstairs, the primary suite includes a walk-in closet, full bath, and tall vaulted ceilings. Two additional bedrooms and a renovated full hall bath complete the level. The finished walk-out basement features a cozy family room with fireplace, home office, full bath, laundry, and ample storage. New sophisticated and modern ceramic flooring.
Tucked in a quiet neighborhood with trails by the water, two pools, tennis courts, and plenty of picnic areas and playgrounds. Just minutes to shops, schools, I-270, Route 355, and Metro access—you're close to everything while feeling a world away.
This is more than a home—it's a private retreat with city convenience.
Location
State MD
County Montgomery
Zoning TS
Rooms
Basement Connecting Stairway, Daylight, Full, Full, Fully Finished, Interior Access, Outside Entrance, Poured Concrete, Walkout Level, Windows
Interior
Interior Features Breakfast Area, Combination Dining/Living, Dining Area, Floor Plan - Open, Floor Plan - Traditional, Kitchen - Eat-In, Kitchen - Gourmet, Kitchen - Table Space, Primary Bath(s), Upgraded Countertops, Walk-in Closet(s), Window Treatments, Wood Floors
Hot Water Natural Gas
Heating Central, Forced Air
Cooling Central A/C
Fireplaces Number 1
Equipment Built-In Microwave, Dishwasher, Refrigerator, Stove, Washer, Dryer
Fireplace Y
Appliance Built-In Microwave, Dishwasher, Refrigerator, Stove, Washer, Dryer
Heat Source Natural Gas
Exterior
Fence Rear, Fully
Amenities Available Lake, Pool - Outdoor, Tennis Courts, Jog/Walk Path, Bike Trail, Common Grounds, Community Center, Party Room, Tot Lots/Playground
Water Access N
View Lake, Trees/Woods, Scenic Vista, Garden/Lawn
Accessibility None
Garage N
Building
Lot Description Backs to Trees, Backs - Parkland, Front Yard, Landscaping, Level, No Thru Street, Partly Wooded, Premium, Rear Yard, Private, Trees/Wooded
Story 3
Foundation Concrete Perimeter, Slab
Sewer Public Sewer
Water Public
Architectural Style Colonial
Level or Stories 3
Additional Building Above Grade, Below Grade
Structure Type Vaulted Ceilings
New Construction N
Schools
Elementary Schools Lake Seneca
Middle Schools Martin Luther King Jr.
High Schools Seneca Valley
School District Montgomery County Public Schools
Others
Pets Allowed Y
HOA Fee Include Common Area Maintenance,Snow Removal,Lawn Maintenance,Management,Recreation Facility,Trash
Senior Community No
Tax ID 160202757171
Ownership Fee Simple
SqFt Source Assessor
Acceptable Financing Conventional, Cash, FHA, VA
Listing Terms Conventional, Cash, FHA, VA
Financing Conventional,Cash,FHA,VA
Special Listing Condition Standard
Pets Allowed No Pet Restrictions

GET MORE INFORMATION





