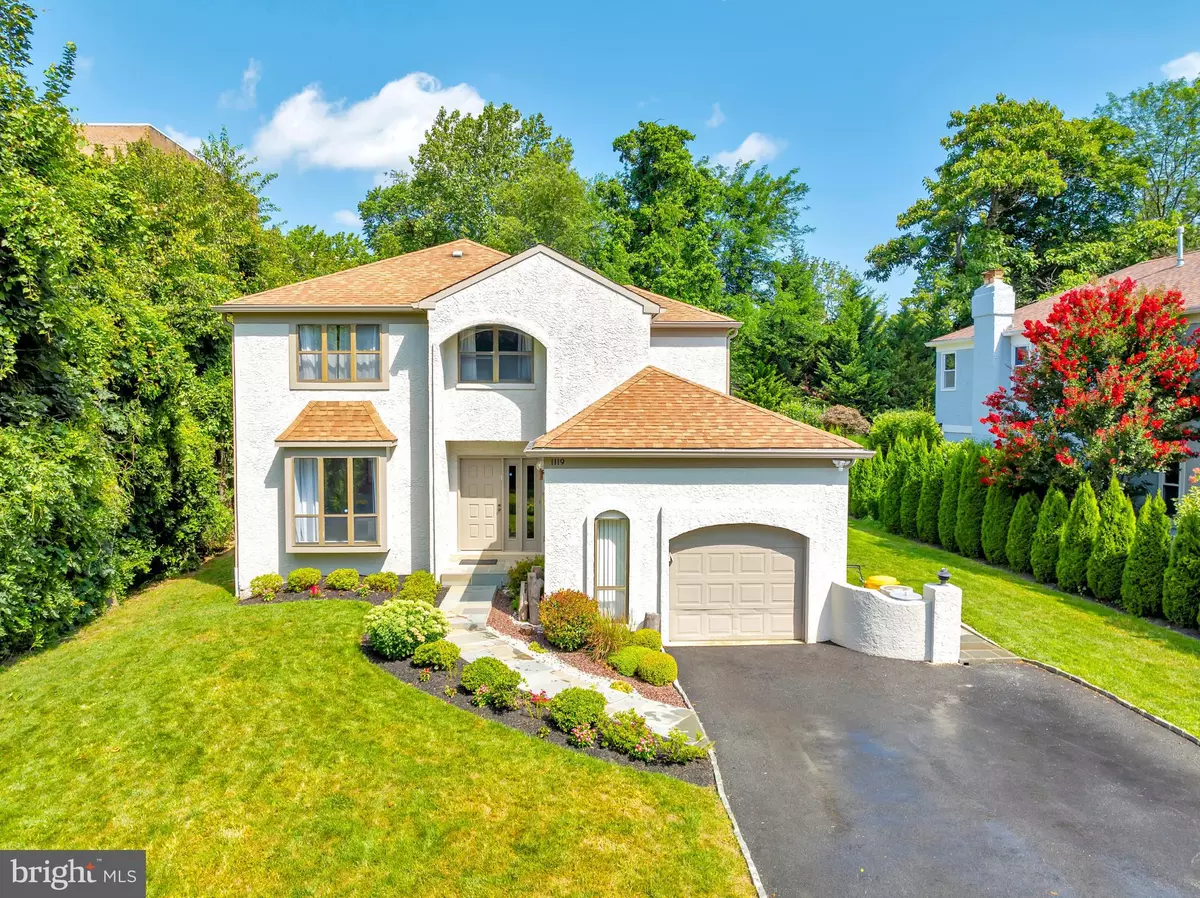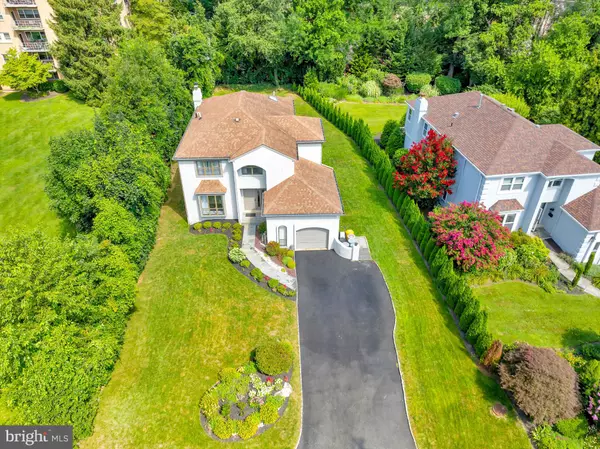1119 W OLD WYNNEWOOD RD Wynnewood, PA 19096
4 Beds
3 Baths
3,332 SqFt
UPDATED:
Key Details
Property Type Single Family Home
Sub Type Detached
Listing Status Active
Purchase Type For Sale
Square Footage 3,332 sqft
Price per Sqft $313
Subdivision Wynnewood
MLS Listing ID PAMC2149148
Style Colonial
Bedrooms 4
Full Baths 2
Half Baths 1
HOA Y/N N
Abv Grd Liv Area 2,632
Year Built 1982
Annual Tax Amount $12,368
Tax Year 2025
Lot Size 9,583 Sqft
Acres 0.22
Lot Dimensions 76
Property Sub-Type Detached
Source BRIGHT
Property Description
Inside, you'll find a sun-drenched layout with **modern finishes throughout**, including gleaming Brazilian Teak Hand Scraped hardwood floors, recessed lighting, and an open-concept design perfect for both everyday living and entertaining. The gourmet kitchen features quartz countertops, a large center island, custom cabinetry, and stainless steel appliances.
The spacious home includes **four well-appointed bedrooms**, **two full bathrooms**, and a **stylish powder room** on the main level. The **finished basement** adds flexible space for a home office, gym, media room, or playroom.
Major upgrades include a **brand-new two-zone HVAC system** for year-round comfort, an **integrated sound system** in the master bedroom, family and living rooms, a **new asphalt driveway**, and **new gutters**—offering peace of mind and energy-efficient living.
Step outside to enjoy a **nicely sized private yard**, ideal for relaxing, entertaining, or enjoying family time outdoors.
This turn-key property combines upscale comfort, smart upgrades, and unbeatable location—just minutes to transit, shopping, dining, and parks. A rare opportunity to own a move-in-ready home in the heart of Wynnewood.
Location
State PA
County Montgomery
Area Lower Merion Twp (10640)
Zoning 1101 RES: 1 FAM
Direction North
Rooms
Other Rooms Dining Room, Bedroom 2, Bedroom 3, Bedroom 4, Kitchen, Family Room, Foyer, Bedroom 1, Bathroom 1, Bathroom 2, Half Bath
Basement Fully Finished
Interior
Hot Water Natural Gas
Heating Forced Air, Heat Pump(s)
Cooling Central A/C, Zoned
Flooring Hardwood, Tile/Brick
Fireplaces Number 1
Fireplaces Type Wood
Inclusions All appliances in the home.
Equipment Built-In Microwave, Dishwasher, Disposal, Dryer - Front Loading, Oven/Range - Gas, Range Hood, Refrigerator, Stainless Steel Appliances, Washer - Front Loading
Fireplace Y
Appliance Built-In Microwave, Dishwasher, Disposal, Dryer - Front Loading, Oven/Range - Gas, Range Hood, Refrigerator, Stainless Steel Appliances, Washer - Front Loading
Heat Source Electric, Natural Gas
Laundry Main Floor
Exterior
Parking Features Garage - Front Entry, Inside Access
Garage Spaces 7.0
Utilities Available Natural Gas Available, Sewer Available, Water Available, Electric Available
View Y/N N
Water Access N
Roof Type Asphalt,Shingle
Accessibility None
Attached Garage 1
Total Parking Spaces 7
Garage Y
Private Pool N
Building
Story 2
Foundation Slab, Concrete Perimeter
Sewer Public Sewer
Water Public
Architectural Style Colonial
Level or Stories 2
Additional Building Above Grade, Below Grade
New Construction N
Schools
High Schools L Merion
School District Lower Merion
Others
Pets Allowed Y
Senior Community No
Tax ID 40-00-68222-309
Ownership Fee Simple
SqFt Source Estimated
Security Features Security System
Acceptable Financing Cash, Conventional, FHA, VA
Horse Property N
Listing Terms Cash, Conventional, FHA, VA
Financing Cash,Conventional,FHA,VA
Special Listing Condition Standard
Pets Allowed No Pet Restrictions

GET MORE INFORMATION





