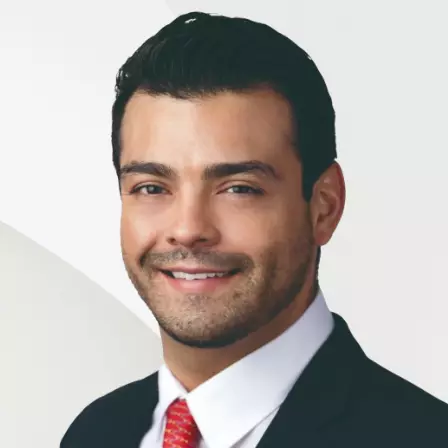Bought with Ronald J Sivick • Realty One Group Restore - Collegeville
$474,900
$479,900
1.0%For more information regarding the value of a property, please contact us for a free consultation.
100 DENGLER DR Elverson, PA 19520
3 Beds
4 Baths
2,808 SqFt
Key Details
Sold Price $474,900
Property Type Single Family Home
Sub Type Twin/Semi-Detached
Listing Status Sold
Purchase Type For Sale
Square Footage 2,808 sqft
Price per Sqft $169
Subdivision Parkside
MLS Listing ID PACT2091406
Sold Date 04/10/25
Style Carriage House
Bedrooms 3
Full Baths 2
Half Baths 2
HOA Fees $97/ann
HOA Y/N Y
Abv Grd Liv Area 2,008
Year Built 2005
Available Date 2025-02-20
Annual Tax Amount $5,984
Tax Year 2024
Lot Size 9,338 Sqft
Acres 0.21
Lot Dimensions 0.00 x 0.00
Property Sub-Type Twin/Semi-Detached
Source BRIGHT
Property Description
Welcome to 100 Dengler Drive in the rarely available Parkside community of Elverson Borough. This one-of-a-kind Stoltzfus-built carriage-style home perfectly blends charm, character, and modern convenience. Designed for easy one-floor living, this 3-bedroom, 2 full & 2 half-bath home offers an inviting floor plan with tasteful, quality craftsmanship throughout. Gorgeous wide-plank wood flooring flows throughout the main level, enhancing the home's warmth and character. The family room boasts vaulted ceilings, abundant natural light, and an oversized gas-log fireplace, creating a cozy yet spacious gathering space. The open dining area seamlessly connects to the kitchen, which features stainless steel appliances, stunning barn wood beam accents, elegant cabinetry and countertops, and three picturesque windows above the double sink. The primary bedroom with en-suite bathroom offers a tranquil retreat with its vaulted ceiling, generous closet space, a walk-in shower, and a conveniently located laundry area for effortless functionality. Step from the family room onto your private deck, where you can unwind and enjoy the serenity of your surroundings. A half bathroom and convenient access to the 2-car garage completes this level. Upstairs, you'll find two generously sized bedrooms and a full bathroom, offering comfort and privacy for family or guests, plus the flexibility for a home-office or gym space. The beautifully finished colonial-style basement is a real showstopper, featuring even more wide-plank flooring, a built-in saloon-style bar, a stunning brick walk-in gas-log fireplace, and a charming half bathroom that perfectly enhances the character of this exceptional space. Storage space is aplenty with a clean unfinished area rounding out the lower level. Built with Superior Walls and 2x6 exterior construction, this home is as solid as it is stylish. You'll also love the savings that the Geothermal heating/cooling system offers. Nestled in a premium location with its own private driveway, 100 Dengler Drive is truly a rare find—offering charm, space, and high-end details in a picturesque country setting. Schedule your private showing today!
Location
State PA
County Chester
Area Elverson Boro (10313)
Zoning R10 RES: 1 FAM
Rooms
Basement Fully Finished
Main Level Bedrooms 1
Interior
Hot Water Electric
Heating Forced Air
Cooling Central A/C
Fireplaces Number 2
Fireplaces Type Gas/Propane
Fireplace Y
Heat Source Geo-thermal
Exterior
Exterior Feature Deck(s)
Parking Features Garage - Front Entry, Garage - Side Entry, Garage Door Opener
Garage Spaces 4.0
Water Access N
Accessibility None
Porch Deck(s)
Attached Garage 2
Total Parking Spaces 4
Garage Y
Building
Story 2
Foundation Concrete Perimeter
Sewer Public Sewer
Water Public
Architectural Style Carriage House
Level or Stories 2
Additional Building Above Grade, Below Grade
New Construction N
Schools
School District Twin Valley
Others
HOA Fee Include Common Area Maintenance,Lawn Care Front,Lawn Care Rear,Lawn Care Side,Lawn Maintenance,Snow Removal
Senior Community No
Tax ID 13-03 -0056
Ownership Fee Simple
SqFt Source Assessor
Acceptable Financing Cash, Conventional
Listing Terms Cash, Conventional
Financing Cash,Conventional
Special Listing Condition Standard
Read Less
Want to know what your home might be worth? Contact us for a FREE valuation!

Our team is ready to help you sell your home for the highest possible price ASAP

GET MORE INFORMATION





