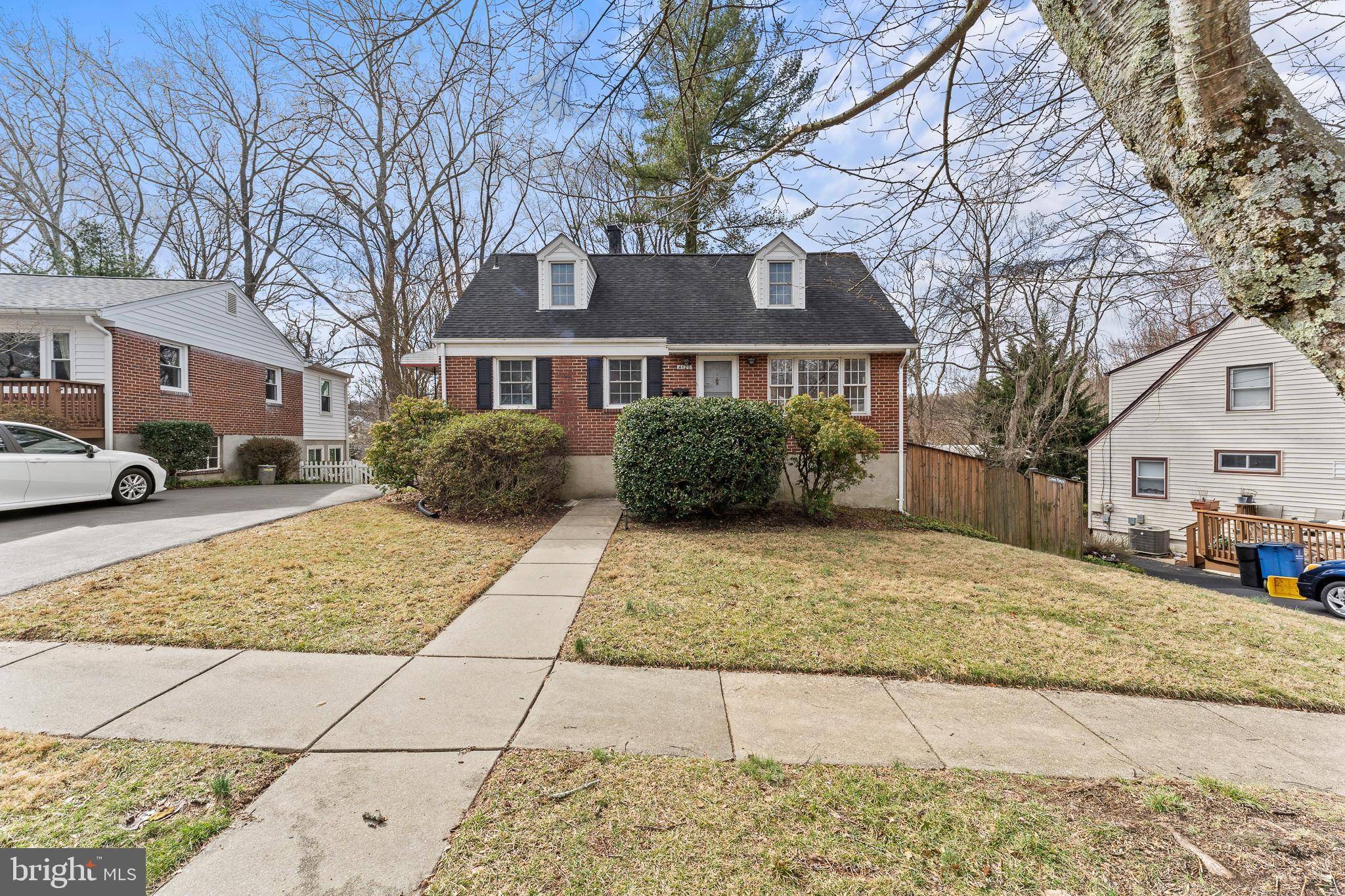Bought with Chao Han • Samson Properties
$550,000
$599,900
8.3%For more information regarding the value of a property, please contact us for a free consultation.
4120 MITSCHER CT Kensington, MD 20895
5 Beds
2 Baths
1,969 SqFt
Key Details
Sold Price $550,000
Property Type Single Family Home
Sub Type Detached
Listing Status Sold
Purchase Type For Sale
Square Footage 1,969 sqft
Price per Sqft $279
Subdivision Rock Creek Palisades
MLS Listing ID MDMC2169246
Sold Date 07/03/25
Style Cape Cod
Bedrooms 5
Full Baths 2
HOA Y/N N
Abv Grd Liv Area 1,313
Year Built 1955
Available Date 2025-03-12
Annual Tax Amount $6,022
Tax Year 2024
Lot Size 6,605 Sqft
Acres 0.15
Property Sub-Type Detached
Source BRIGHT
Property Description
Charming Estate Gem in Rock Creek Palisades!
Nestled on a peaceful cul-de-sac with sidewalks, this well-maintained home is just blocks from Beach Drive's scenic hike and bike trails and park area. Lovingly cared for by its original owners, this property offers an impressive amount of space, featuring five true bedrooms — including one on the main level — an eat-in kitchen, and a fully finished walk-out lower level with access to the fenced, level backyard.
The home boasts hardwood floors on the main level, an architectural shingle roof, a whole-house generator, a spacious deck, and double-pane windows throughout. With a little TLC, this diamond in the rough can quickly shine once again!
Investor buyers walked away at the last minute without even having done a home inspection. Their loss is your clients' gain!
Location
State MD
County Montgomery
Zoning R60
Rooms
Other Rooms Living Room, Dining Room, Primary Bedroom, Bedroom 2, Bedroom 3, Bedroom 4, Bedroom 5, Kitchen, Family Room, Breakfast Room, Laundry, Workshop, Full Bath
Basement Fully Finished, Walkout Level, Windows, Workshop, Rear Entrance, Full, Daylight, Full
Main Level Bedrooms 1
Interior
Interior Features Breakfast Area, Carpet, Entry Level Bedroom, Floor Plan - Traditional, Kitchen - Eat-In, Wood Floors
Hot Water Natural Gas
Heating Forced Air
Cooling Central A/C
Flooring Carpet, Hardwood
Equipment Dishwasher, Disposal, Dryer, Oven/Range - Electric, Refrigerator, Washer
Fireplace N
Window Features Double Pane
Appliance Dishwasher, Disposal, Dryer, Oven/Range - Electric, Refrigerator, Washer
Heat Source Natural Gas
Laundry Lower Floor
Exterior
Exterior Feature Deck(s), Patio(s)
Garage Spaces 2.0
Fence Rear
Water Access N
Roof Type Architectural Shingle
Accessibility None
Porch Deck(s), Patio(s)
Total Parking Spaces 2
Garage N
Building
Story 3
Foundation Block, Slab
Sewer Public Sewer
Water Public
Architectural Style Cape Cod
Level or Stories 3
Additional Building Above Grade, Below Grade
New Construction N
Schools
Elementary Schools Rock View
Middle Schools Newport Mill
High Schools Albert Einstein
School District Montgomery County Public Schools
Others
Senior Community No
Tax ID 161301261830
Ownership Fee Simple
SqFt Source Assessor
Acceptable Financing Cash, Conventional, FHA, VA
Horse Property N
Listing Terms Cash, Conventional, FHA, VA
Financing Cash,Conventional,FHA,VA
Special Listing Condition Standard
Read Less
Want to know what your home might be worth? Contact us for a FREE valuation!

Our team is ready to help you sell your home for the highest possible price ASAP

GET MORE INFORMATION





