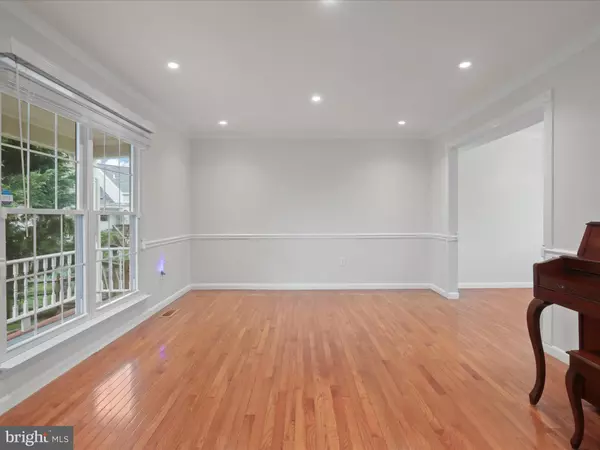Bought with Carla Jane Opoku • Keller Williams Capital Properties
$725,000
$724,900
For more information regarding the value of a property, please contact us for a free consultation.
18435 GARDENIA WAY Gaithersburg, MD 20879
4 Beds
4 Baths
2,739 SqFt
Key Details
Sold Price $725,000
Property Type Single Family Home
Sub Type Detached
Listing Status Sold
Purchase Type For Sale
Square Footage 2,739 sqft
Price per Sqft $264
Subdivision Flower Hill
MLS Listing ID MDMC2174324
Sold Date 07/15/25
Style Colonial
Bedrooms 4
Full Baths 3
Half Baths 1
HOA Fees $3/ann
HOA Y/N Y
Abv Grd Liv Area 1,939
Year Built 1985
Available Date 2025-04-10
Annual Tax Amount $6,315
Tax Year 2024
Lot Size 0.340 Acres
Acres 0.34
Property Sub-Type Detached
Source BRIGHT
Property Description
A HUGE PRICE IMPROVEMENT and ASSUMABLE LOAN at 5.75%.
Contact your agent to get more information.
18435 Gardenia Way sited on a .34 acre, one of the larger lots in the community, sitting away from the street offers great privacy, a long driveway with space for your guests to park and wonderful outdoor space. This house 2,739 sq. ft finished space, has been immaculately maintained by the owners with countless improvements throughout. The main floor features gleaming hardwood floors, a welcoming Living Room, a large dining room with bay window, updated kitchen with stainless steel appliances and custom cabinetry with pull-out drawers, electric fireplace in Family Room. There is plenty of space for entertaining. On the upper bedroom level you'll find renovated spa like bathrooms and 3 bedrooms, The primary suite has vaulted ceilings, a dressing area with two large closets and double vanity, a soaking tub, a large shower with a seat, warming towel rack, surround sound and more!! On the other end of Primary suite there is a sitting room with another closet. This room can easily be used as office, a crib room or customize to your personal needs. There is another
updated bathroom in the hallway and 2 spacious bedrooms. The lower level has a spacious recreation room, a bedroom with egress, full bathroom, a laundry area, additional storage, a double glass door access to the patio. Newly updated HVAC System in April 2024, replaced all insulation in Attic October 2023, bringing it to current levels. New roof installed within the last 4 years. The deck offers private space for entertaining being surrounded by trees. The lower level patio invites you onto the fully fenced backyard that is perfect for those summer BBQ's. Great community amenities include Swimming pool, tot lots, sport courts. The location is ideal just off of Midcounty Highway, minutes from grocery and retail shopping, multiple parks, and 270, 370, the ICC and Shady Grove Metro Station. ASSUMABLE LOAN available for VA and NON VA Buyers at 5.75%. Contact your agent for more information.
Location
State MD
County Montgomery
Zoning PNZ
Rooms
Other Rooms Living Room, Dining Room, Sitting Room, Kitchen, Family Room, Recreation Room
Basement Fully Finished, Interior Access, Outside Entrance
Interior
Interior Features Bathroom - Walk-In Shower, Breakfast Area, Ceiling Fan(s), Dining Area, Family Room Off Kitchen, Floor Plan - Open, Formal/Separate Dining Room, Primary Bath(s), Recessed Lighting, Wood Floors, Skylight(s)
Hot Water Natural Gas
Heating Central
Cooling Central A/C
Fireplaces Number 1
Fireplaces Type Electric
Equipment Built-In Microwave, Dishwasher, Disposal, Dryer, Exhaust Fan, Oven/Range - Gas, Refrigerator, Washer - Front Loading
Fireplace Y
Window Features Skylights,Bay/Bow
Appliance Built-In Microwave, Dishwasher, Disposal, Dryer, Exhaust Fan, Oven/Range - Gas, Refrigerator, Washer - Front Loading
Heat Source Natural Gas
Laundry Basement, Washer In Unit, Dryer In Unit
Exterior
Parking Features Garage - Front Entry, Garage Door Opener
Garage Spaces 8.0
Water Access N
Accessibility None
Attached Garage 2
Total Parking Spaces 8
Garage Y
Building
Lot Description Private, Rear Yard, SideYard(s)
Story 2
Foundation Other
Sewer Public Sewer
Water Public
Architectural Style Colonial
Level or Stories 2
Additional Building Above Grade, Below Grade
New Construction N
Schools
School District Montgomery County Public Schools
Others
Senior Community No
Tax ID 160902363592
Ownership Fee Simple
SqFt Source Assessor
Acceptable Financing Conventional, Cash, VA
Listing Terms Conventional, Cash, VA
Financing Conventional,Cash,VA
Special Listing Condition Standard
Read Less
Want to know what your home might be worth? Contact us for a FREE valuation!

Our team is ready to help you sell your home for the highest possible price ASAP

GET MORE INFORMATION





